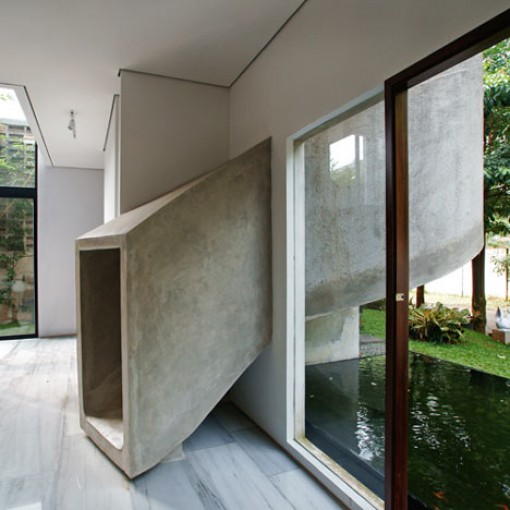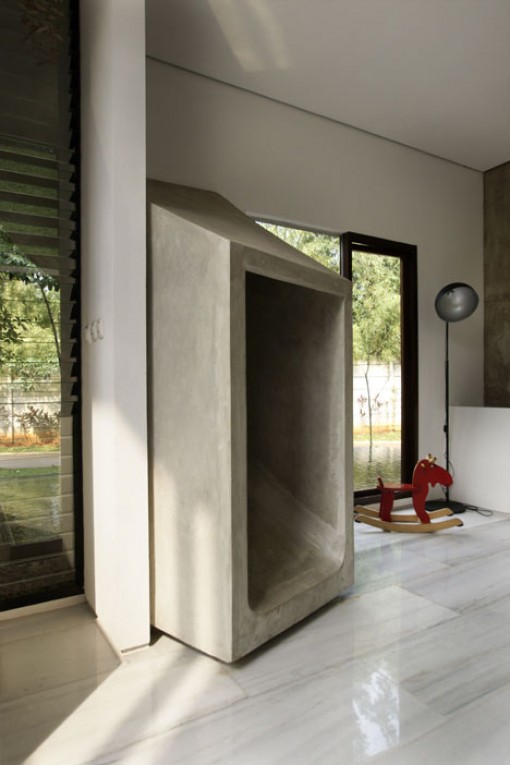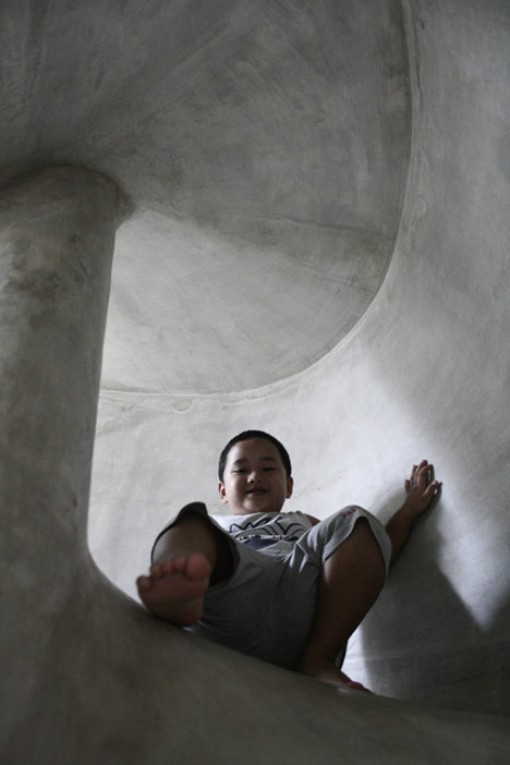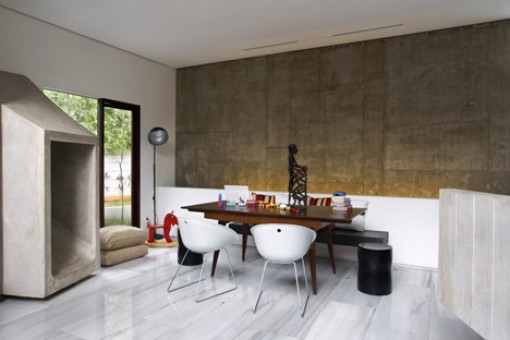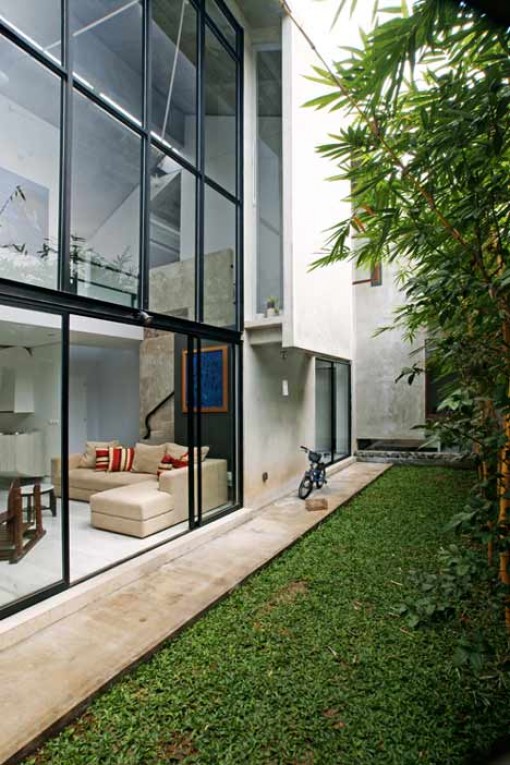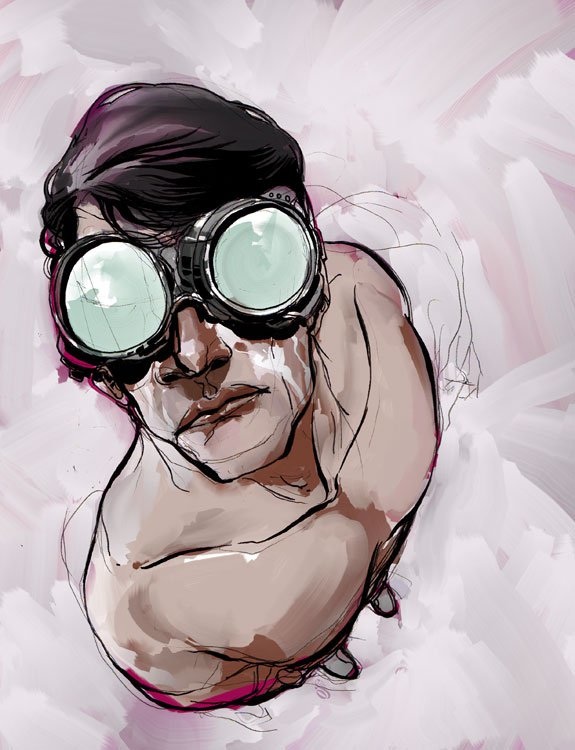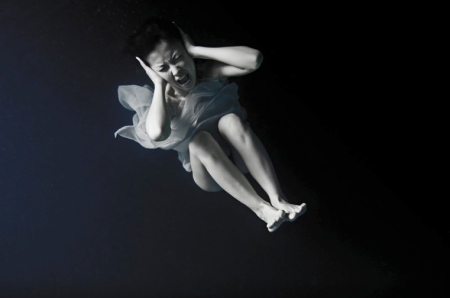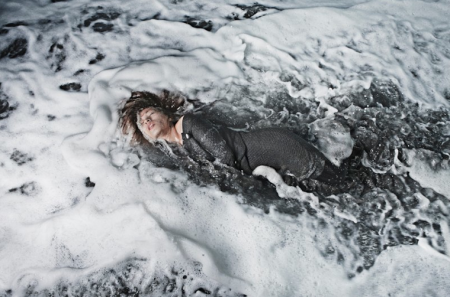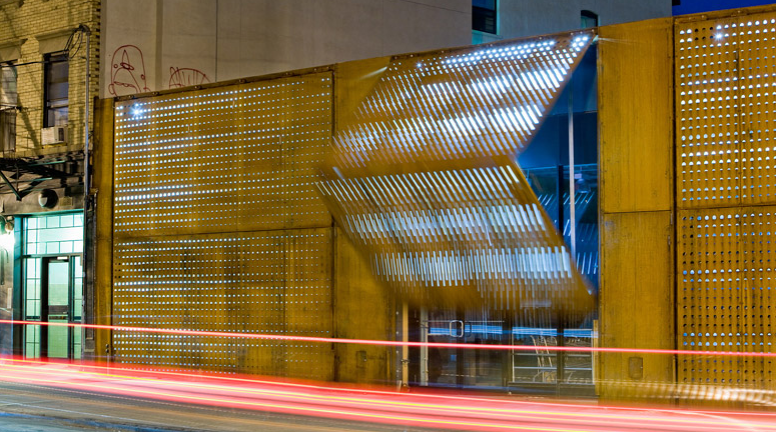A spiralling concrete slide connects the kitchen and child’s bedroom of this family house near Jakarta designed by Indonesian architects Aboday and photographed by Happy Lim.
Play House is part of a gated cluster of 120 residences in Bumi Serpong Damai, Tangerang.
Apart from three enclosed bedrooms the interior is an open-plan space with whitewashed walls and exposed ten-metre concrete ceilings.
An open staircase sits between the library and living area on the ground floor and leads up to a gallery on the first.
The two-storey house has an exposed concrete exterior covered in part by climbing plants, and punctuated by slit windows and ceiling-height glazing.
The house has a large thermal mass due to its concrete construction, relying on natural ventilation and shading, heat-resistant finishes, and a forty-millimeter wall cavity to prevent overheating during the summer.
Here’s some more from the architects:
‘Play’ House, Bumi Serpong Damai,Tangerang
This 2 storey house is located in Bumi Serpong Damai, Tangerang. Part of a new gated housing cluster, the house is an amalgamation of an existing 120 type house with a new building in its adjacent 200 sqm empty plot.
Restricted by its corner setback, the building occupies only 150 sqm of the total 320 sqm land. The look is straight forward, mimicking the sloping roof of neighboring house.
Generally, it appears as an inward orientation building with plenty of vertical green walls providing a friendly gesture to otherwise staid looking house.
The material is almost bare, with dominantly exposed concrete as its main pallete, punctuated by small glass incision and opening towards the main road.
It is his choice of ‘transportation mode’ from his bedroom in 2nd floor to dining room in the 1st floor, instead of the normal open staircase located between the small library and living area.
This slider also his favorite place to play after his hectic tuition schedule, covered sometimes with pieces of plastic and clothes on both end to be his secret cave.
Except for the 3 enclosed bedrooms, the rest of the house is an open space dominated by white and grey palette of exposed concrete wall and ceiling.
Some flaws during the concrete pouring on the wall and ceiling left trace of ‘elements’ that become a natural ornamentation in the house
