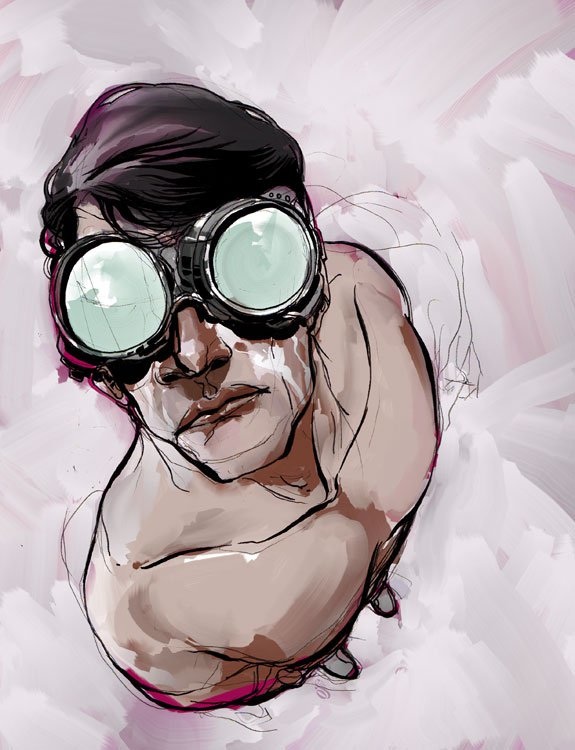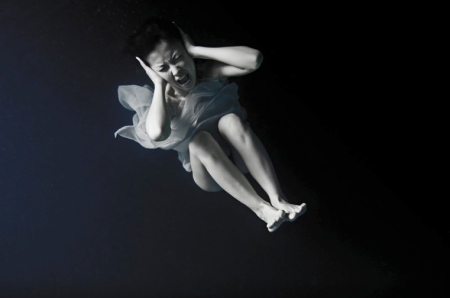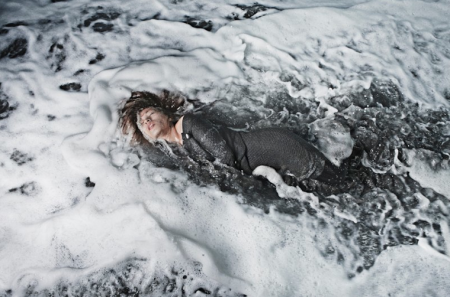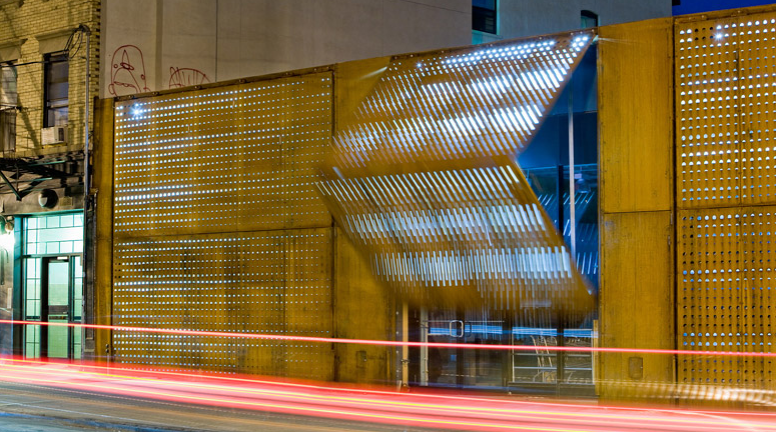Technicolor Bloom is an architectural installation constructed from 1400 flat plywood panels to form a double-curved perforated tunnel.

Designed by Brennan Buck with Rob Henderson and students from the University of Applied Arts in Vienna, Austria, the project is currently on show at the Museum of Applied Arts (MAK) in Vienna.

Buck is assistant Professor at the University of Applied Arts in Vienna and a critic at Yale School of Architecture.

Photos are by Christof Gaggl.

Here’s some info from Buck:
–
Technicolor Bloom

Technicolor Bloom is a kaleidoscopic architectural prototype built from 1400 uniquely cut, flat plywood panels.
Installed for the first time in Fall 2007, Technicolor Bloom recently won an international FEIDAD Design Merit Award (www.feidad.org) and is now on show at the MAK (Museum of Applied Arts) in Vienna.
Designed and fabricated by Brennan Buck with Rob Henderson and students from the University of Applied Arts in Vienna, Technicolor Bloom uses completely standard, scalable fabrication technology to produce doubly curved, digitally designed architectural form. It proposes a method and a set of aesthetic principles that extend the architectural potential of topological form by incorporating architectural systems such as structure, aperture, fenestration and construction directly into the project’s geometry. The result is a spatial study of the literal and phenomenal effects of 3-dimensional pattern.

































